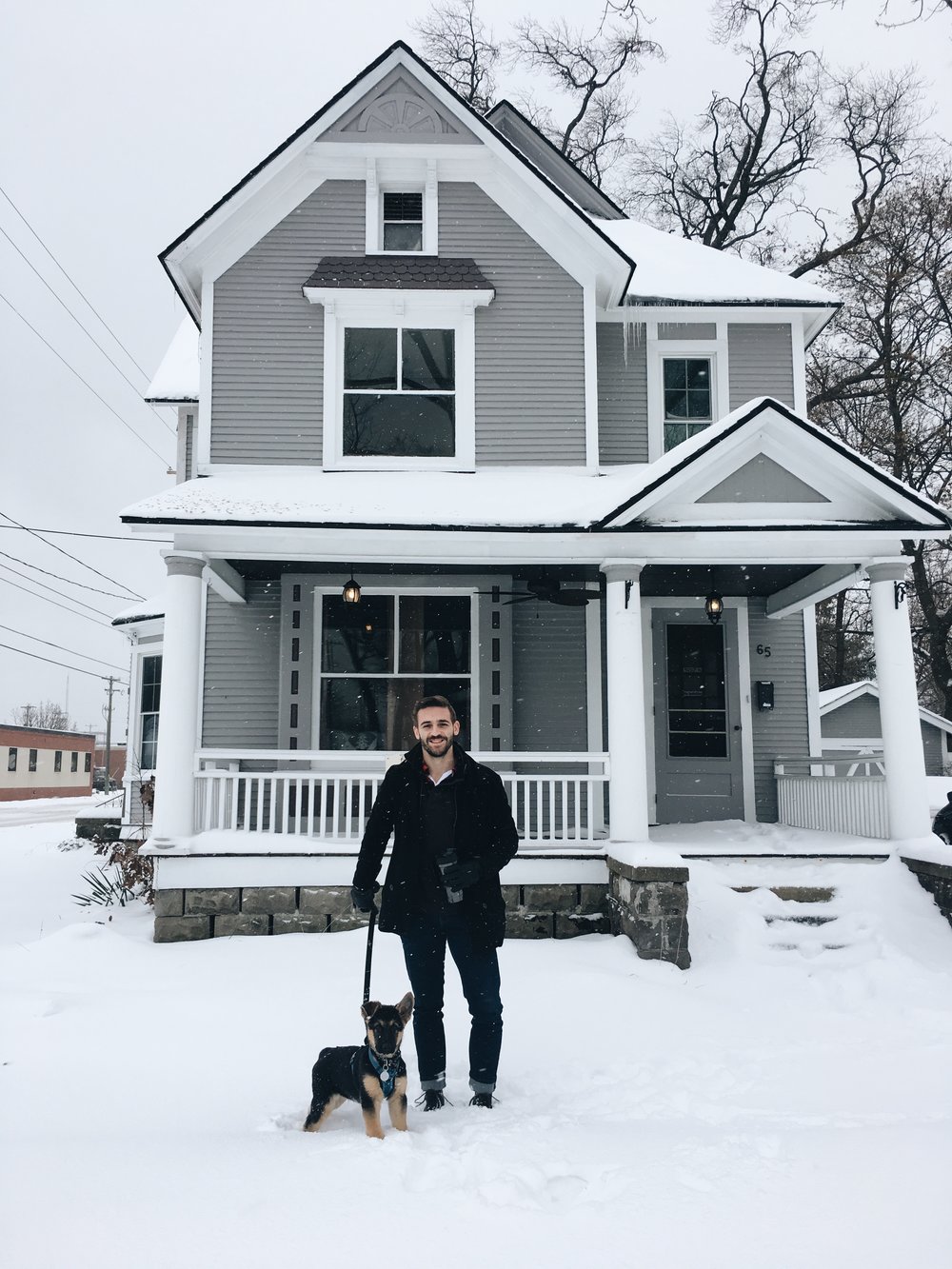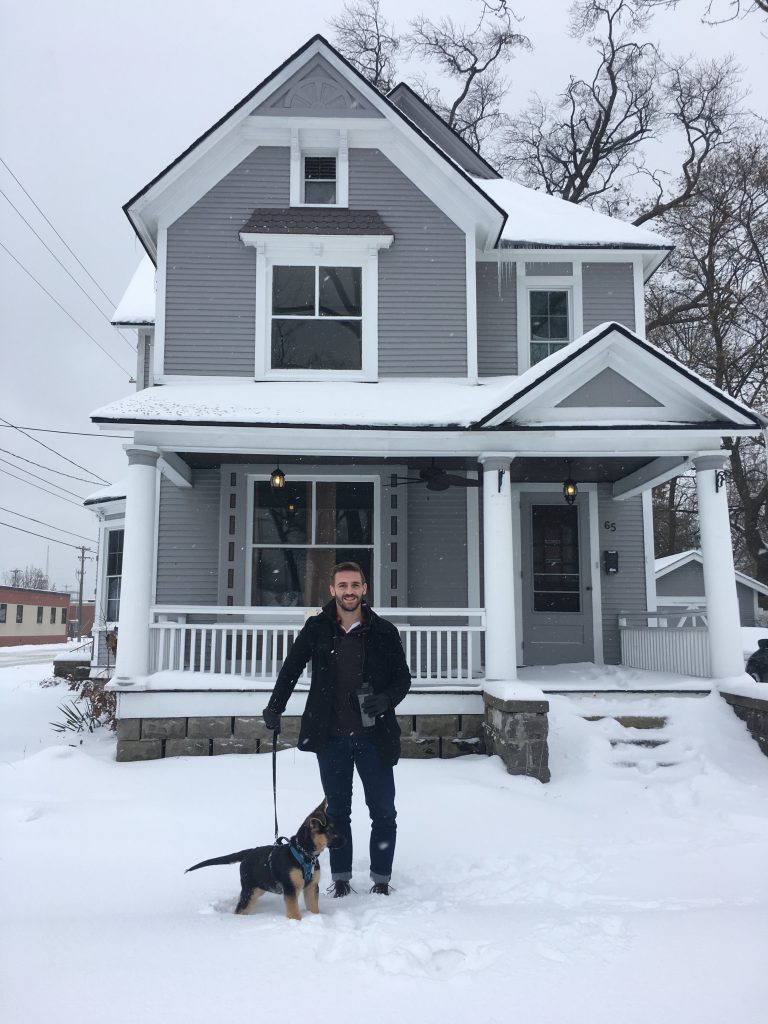
My husband Andrew read my Instagram post saying I was doing a naked house tour. He looked at me with a very serious face, and asked, “Are you going to be naked?” No babe, I am not going to be naked. Our house is naked!
We saw countless houses before finding this one. All of a sudden, we discovered this big, purple (some claim it is grey) Victorian. Andrew made us drive by it before we even met the realtor to see the other houses that day. As soon as we walked inside he looked at me, and we both knew this was the place we would call home. The closing kept getting pushed back, and we were on the seat of our pants for a couple months. Finally… keys!
A little bit about our house:
- It’s a Queen Ann Victorian Heritage Home (historic thing here)
- Favorite things include the covered porch, double parlor, formal dining room, dual staircases, under stair storage room, and the French doors
- Built in the year 1888 (we think)
- 3,694 Sq. Ft. includes downstairs/upstairs/attic
- 3 bedrooms & 1 bathroom (classic old house probs)
And I will throw this out there for all the believers and the skeptics. Supposedly our house is haunted. Andrew and I were upstairs painting one night, and a friend of ours sent us a screenshot of a Facebook post/discussion about haunted houses in the area. Surprise! Our house was mentioned with pictures and stories. Verdict is still out on that one.
The Entryway & Main Staircase
The entry is a little tight, but it is one of the only places with original stained woodwork. We haven’t touched this space yet, but I promise to keep that wood door. There is a beautiful stained-glass window at the staircase landing. The stairs have been painted in the past, so we aren’t sure what we want to do here yet.
The, Ugh, Laundry Room?
This is by far the strangest room, and we aren’t really sure what to do with it. Once you come through the entry there is this “mudroom” which currently houses the washer & dryer. Much better than having them in the creepy Michigan basement.
The Double Parlor
My very favorite room in the house! We just finished painting in here last weekend. I will show before & after pictures once I finish decorating this space! We have three French doors which open to the hallway, an insane bay window, a fireplace, and a trimmed out opening into the formal dining room.
The Formal Dining Room
Oh, hey look! We actually painted & decorated this room. More on that in a post to come! The door in the back is the second staircase which leads up to the master. There is also a door to a side porch in here, and a fun swing door on the right that goes into the kitchen. I love that the original door is still there!
The Kitchen
If there is one thing I don’t like about this house, it is the kitchen. It’s awkwardly small and large all at the same time. The cabinets are tall, original, and wonderful, but also extremely gross. Can’t wait to freshen it up in here with some paint, backsplash, countertop, and a few new appliances.
Check out our kitchen $500 & one year later!
Bedroom One – Master Bedroom
Please close your eyes and pretend you don’t see my piles of junk on the dresser, or the dog crate. Focus on those pretty ceiling angles.
Bedroom Two – My Future Office
The messiest room in the house! We painted this room a jewel tone green, and I love it, but it seems to have become the room where junk goes to die. One thing at a time!
Bedroom Three – Guest Bedroom
This is actually my favorite bedroom. It gets beautiful light throughout the day and the closet is too cool. The door inside the closet goes up to the very large attic that is begging to be finished.
The (one & Only) Bathroom
Old house, one bathroom… So it goes. But hey, at least it has a clawfoot tub! We have also partnered with stickpretty to transform the floor in here. Can’t wait to tackle this project.
Explore More Home Decor Posts Here:
This house is most definitely a beast to tackle. Thankfully, most of the work we need to do is cosmetic. But, before we pick up another paintbrush, my goal is to get our living room cozy and decorated, so stay tuned!
