This post contains affiliate links. Thank you for keeping my creativity afloat.
I randomly bring up our empty double parlor ALL of the time. I love a cozy home and this room is just so bare and empty! If I had all of the money in the world, I would buy more furniture to fill it up, but that is just not the case. It’s also an awkward space.
It sits between the dining room and living room and boasts a huge bay window and a fireplace flanked by French doors. The other sides of the room are open to the dining room and the living room. I can’t quite figure out what to even source for it since the layout is so complicated.
I adore this bay window painted in a deep, dark color with a hanging swing filling up the space. I desperately wanted to paint our bay windows black, but the previous owners installed white vinyl windows which aren’t meant to be painted.
I thought it would look funny if the windows remained white and the trim was black. That said, I ADORE black framed windows. I’ve also had a crush on hanging swings forever. I’m a little nervous to hang one form our plaster ceilings.
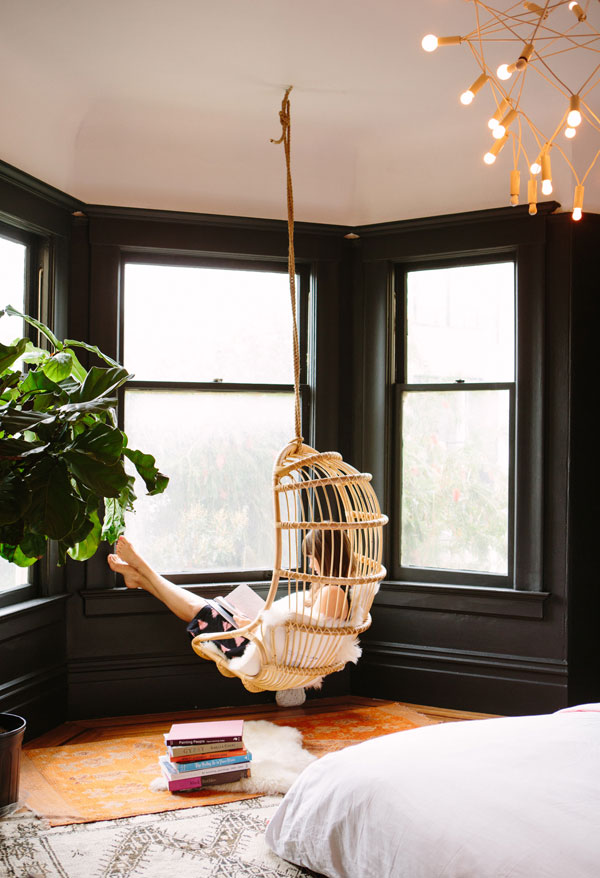
Image Credit: Oh Happy Day
I’ve had a simple seating area with two chairs on my mind for awhile. I love the colors and textures in the image below. Maybe a little bright for our space, but the layout and concept is spot on. I’ve come SO close to grabbing a couple pairs of thrifted chairs and have yet to seal the deal. My problem with this is that if I fill the bay window with a seating area, what goes in the rest of the wide open space between the living room and dining room?
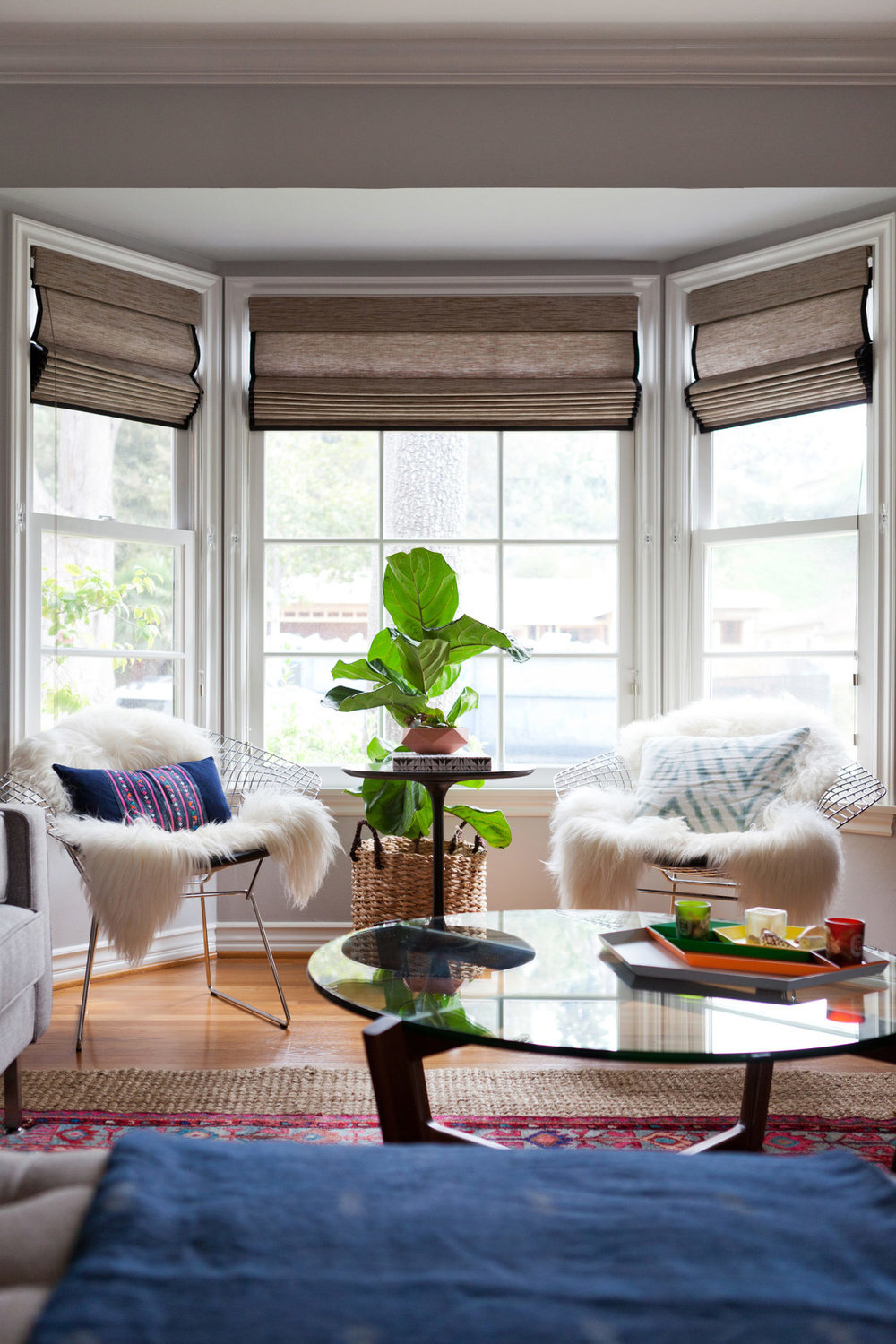
Image Credit: Style Me Pretty
Another gorgeous seating area with a stunning light fixture. I love all the details in the molding and the archway. They just don’t make homes this beautiful anymore! I’m digging this vibe for sure. Neither of our parlors have overhead lighting and there aren’t very many outlets, so we will have to get creative.
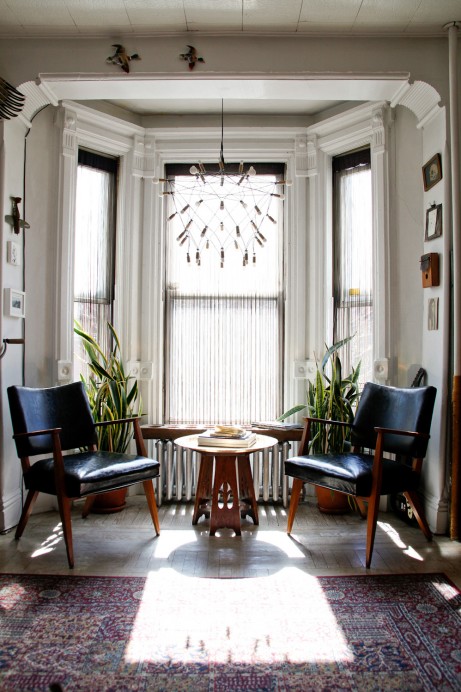
Image Credit: FvF
Another option for the bay window would be a sofa. I love the gentle curve of this one and the fun color! The plants behind the sofa help fill the space and make it feel more cozy. Also, can we all drool at that light fixture plate! Seriously stunning and I’m jealous in every way.
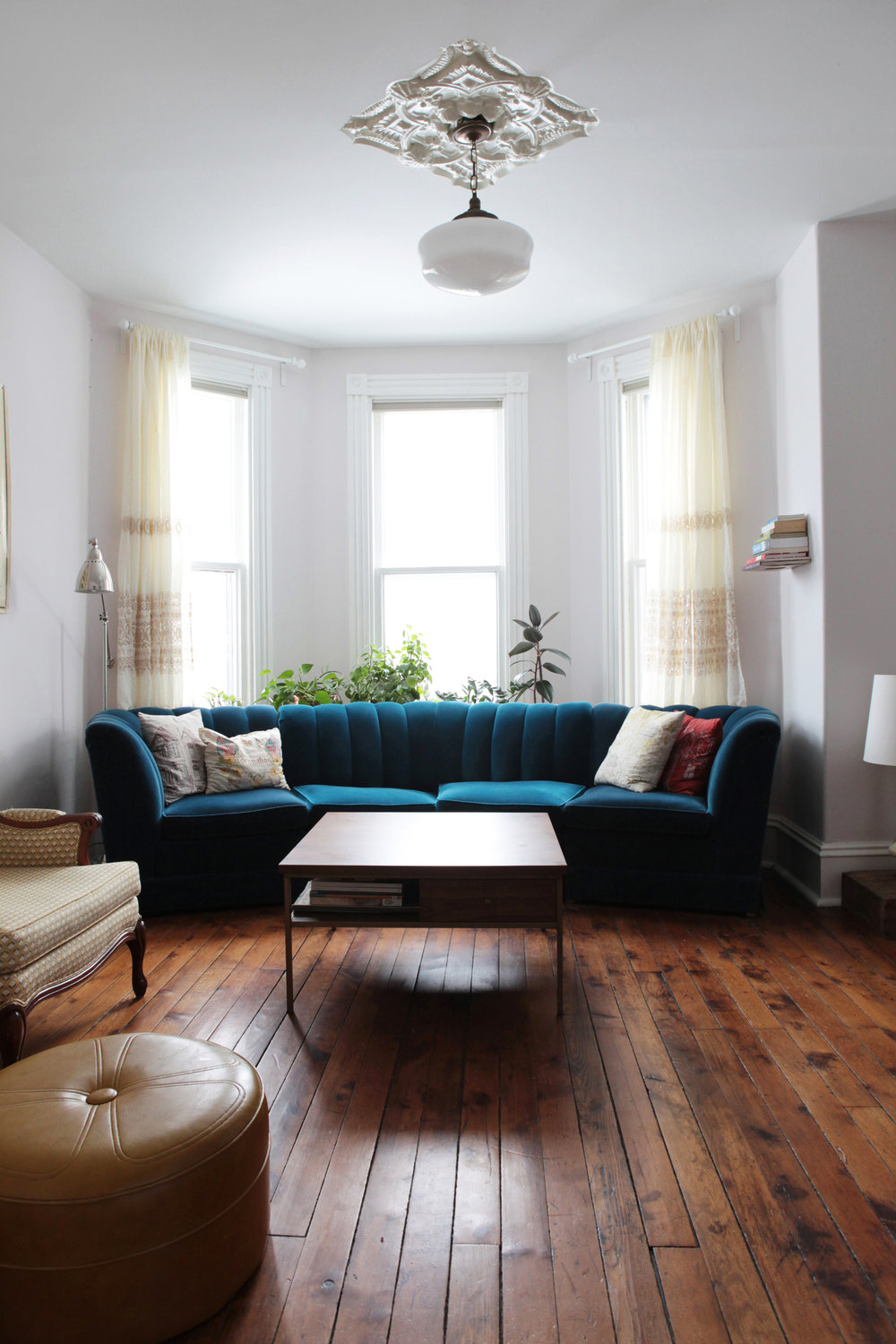
Image Credit: Design Sponge
Another perfectly curved sofa and darling light fixture in this space. I love the brightness of the walls and the bold pops of color! Although it’s a bit more polished, it still feels cozy an eclectic. I’m really digging the roman shades here, too. We already purchased and hung white curtains on black rods, but the window could definitely use roman shades as well.
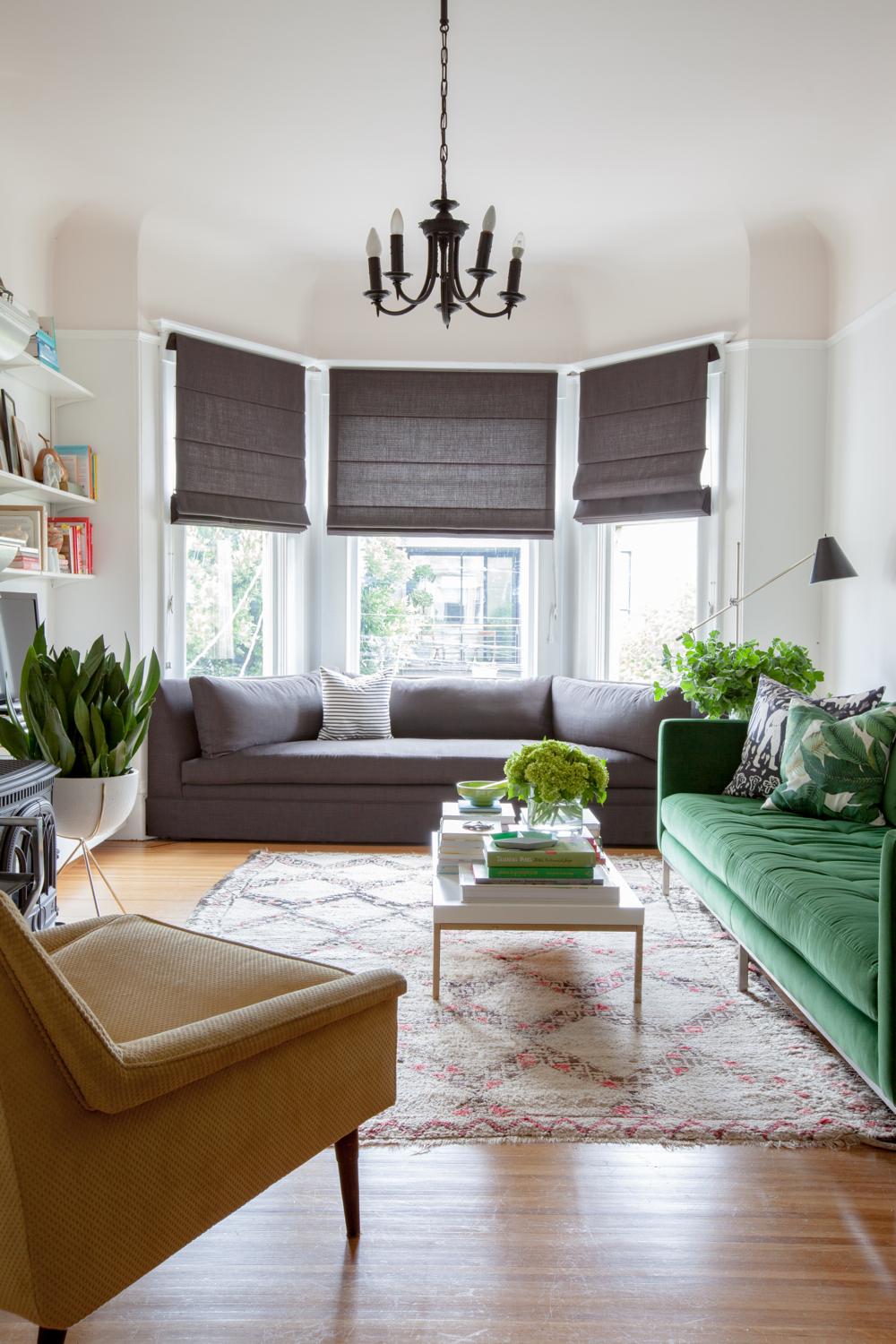
Image Credit: A Cup of Jo
Really loving the use of a small sized sofa so it feels more spacious. Again, I struggle with what to do with the rest of the room since it’s a “pass through” zone.
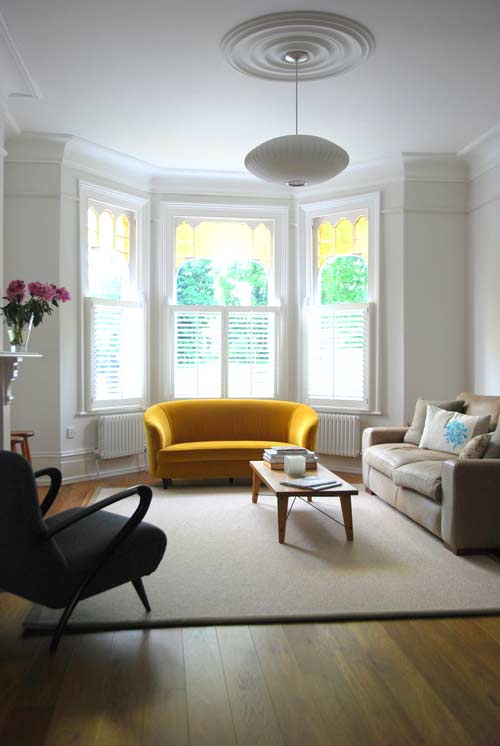
Image Credit: Design Sponge
Another option is to utilize the bay window as a breakfast nook or workspace! Although I love my office upstairs, looking out the window with the bright light pouring in would make for a pretty office view. This would also be a great motivator to keep my desk tidy and in tact. What is not to love about the image below? That black light fixture is everything and I love the eclectic feel of the table and chairs paired together.
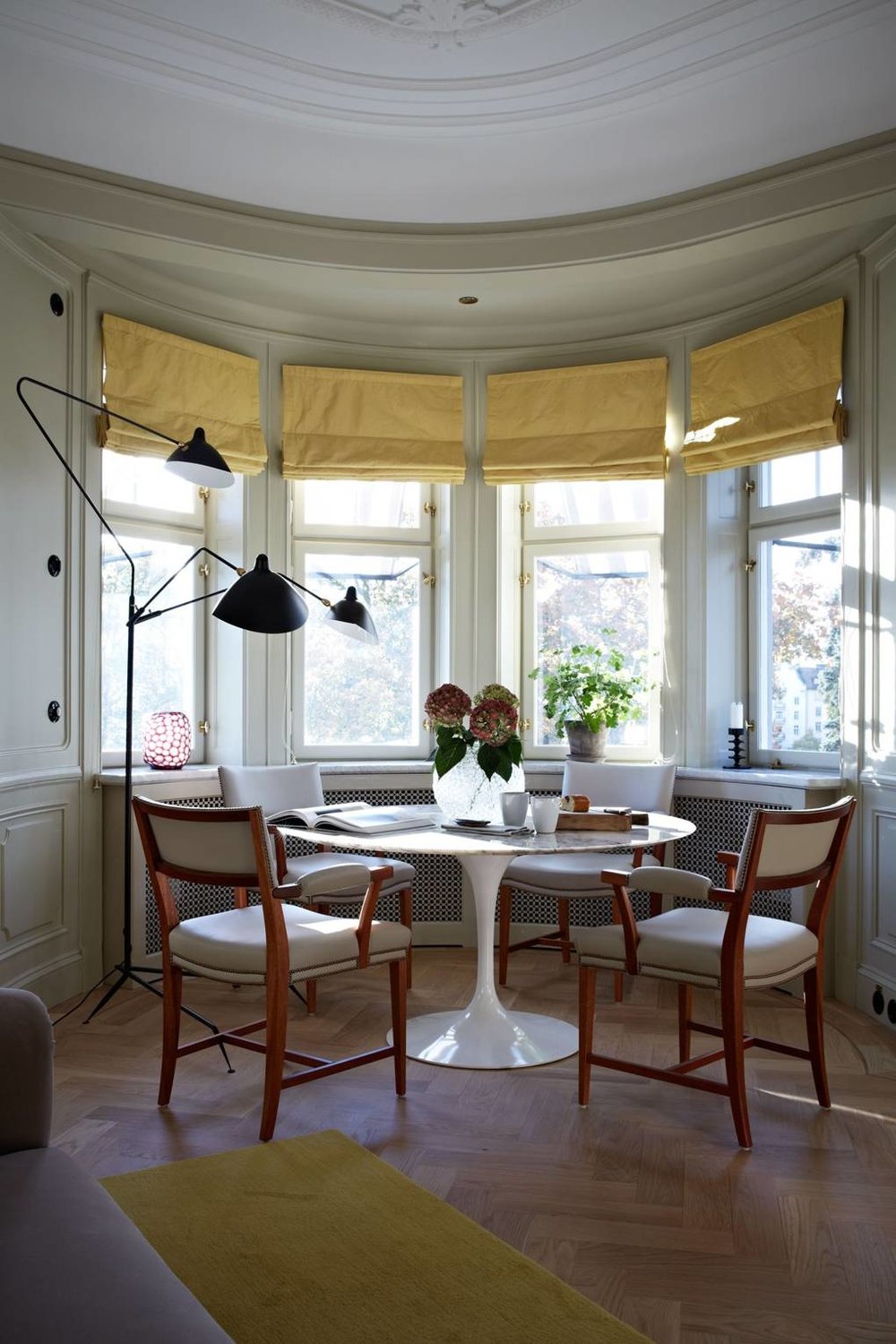
Image Credit: House and Garden
More Home Decor Blog Posts You Might Enjoy:
Even after pinning tons of furnished bay window examples on Pinterest, I’m still kind of stumped when it comes to furnishing this space. I’m really trying to think about the functionality of it and if we would ever use it.
For example, we already have a large sectional. If we put a curved sofa in the window would anyone use it? I have so many questions and refuse to buy something that is just for looks. The space needs to be functional to justify furnishing it! If you have any ideas at all, please drop them in the comments!
Now Get the Look

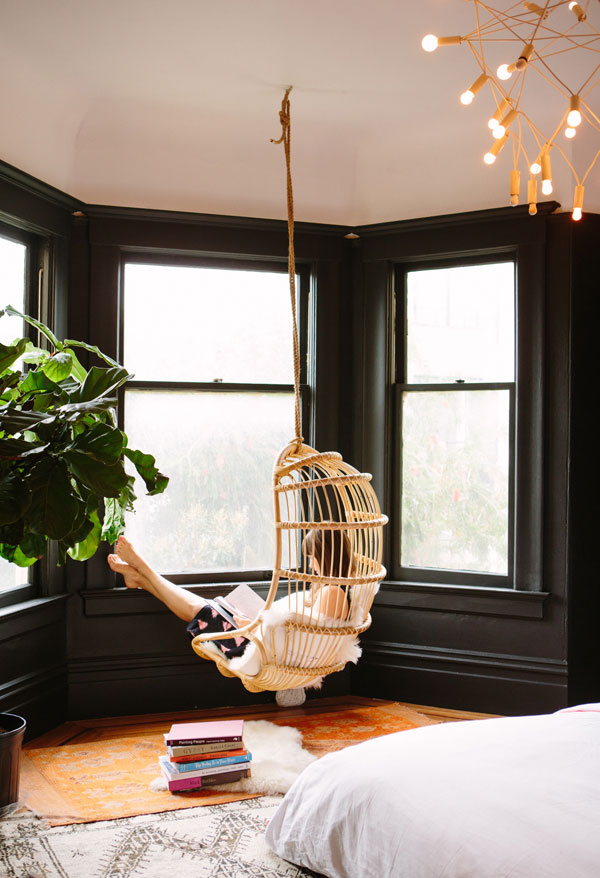


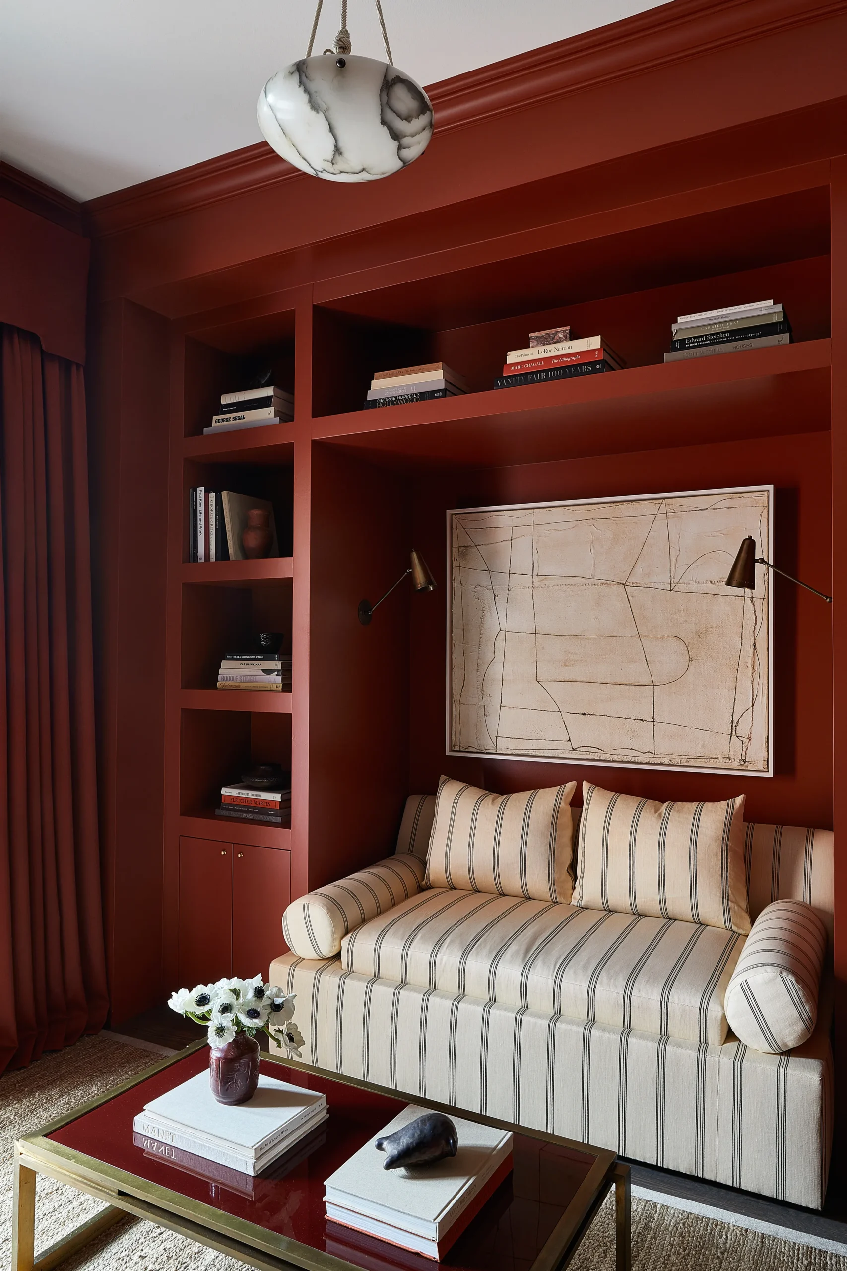
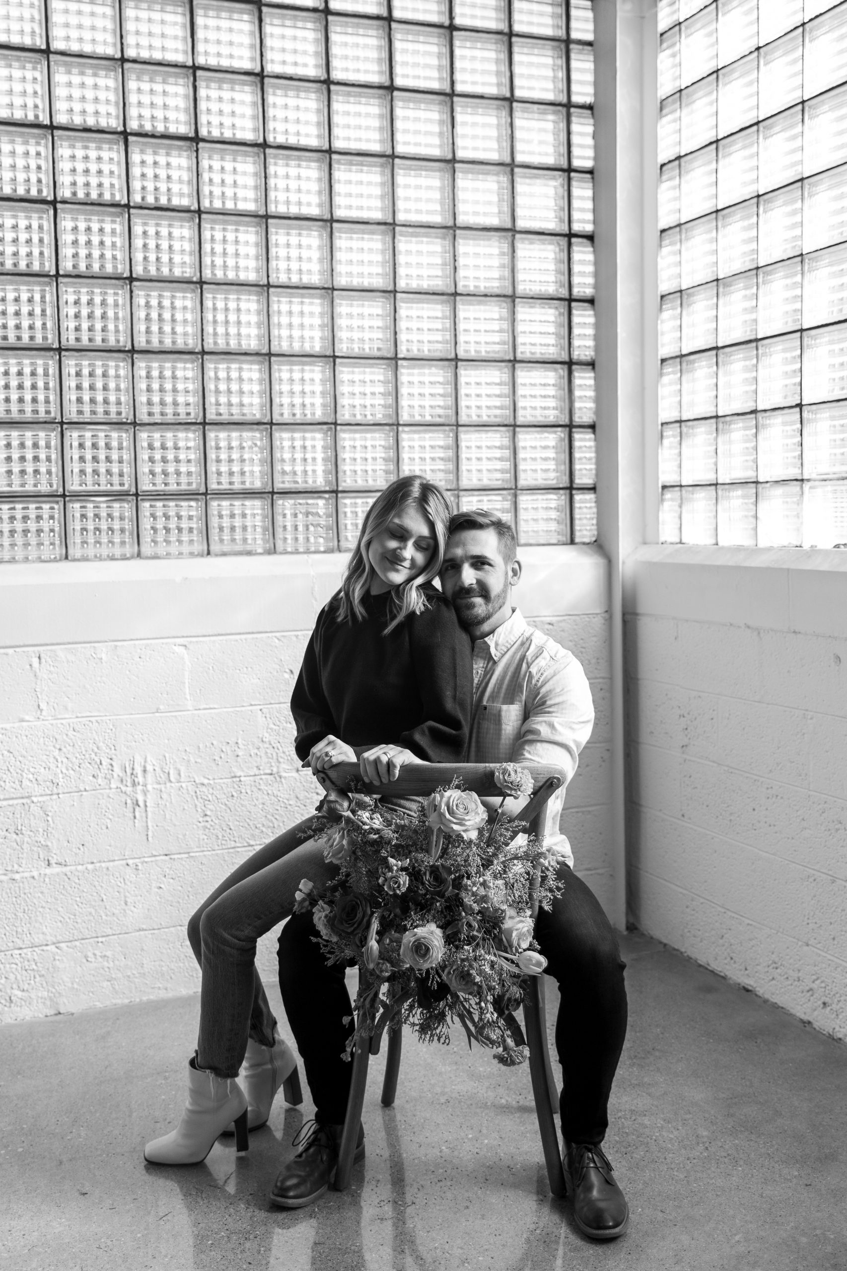
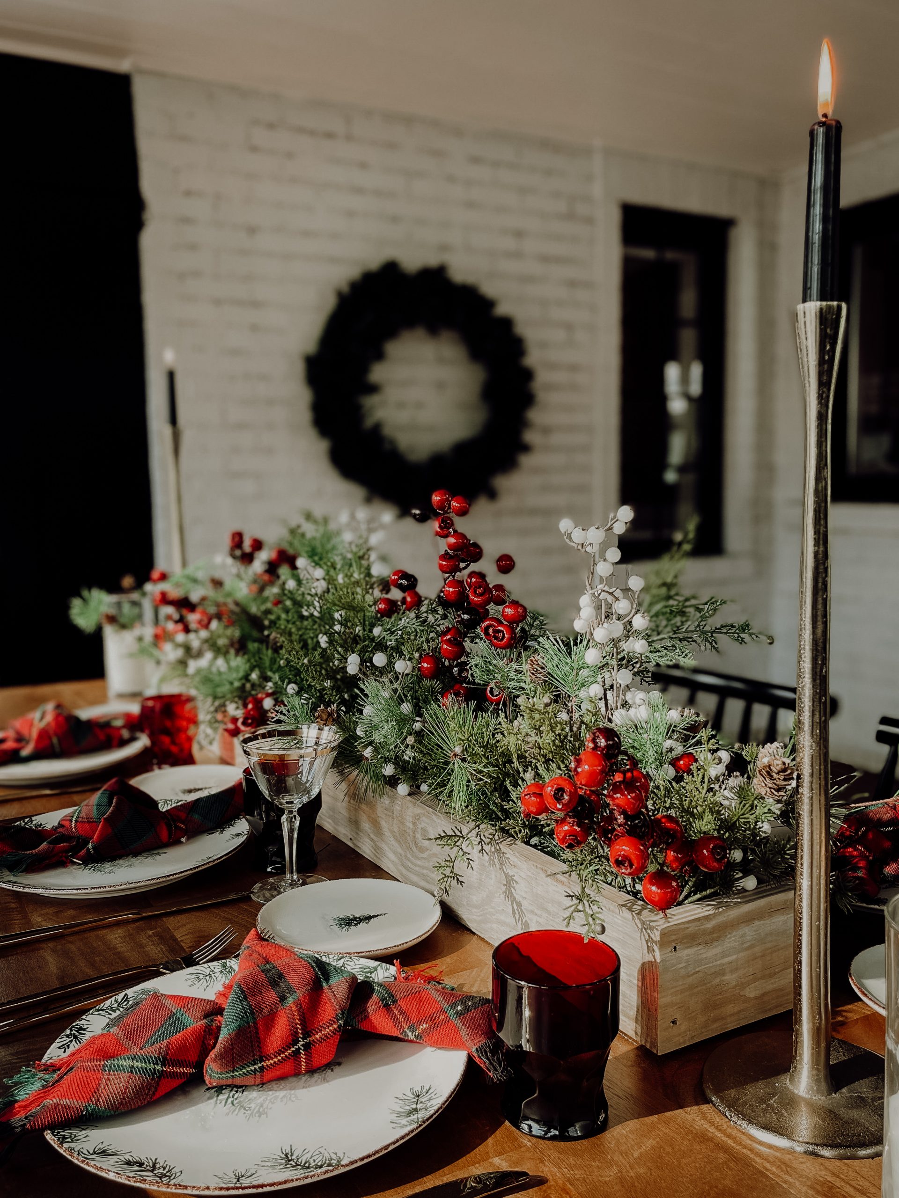
Drooling over those looks! But for you, what if you make a cool bar area looking right out the window? It’ll be the perfect spot for coffee in the morning! It will probably be hard to diy a big curved bar area without certain tools but it’s an idea! It can be extra seating for like kiddos who come over or something too 🙂 I have the image in my head but it’s hard to describe it 😂😬
OMG! I am loving this idea & can 100% picture it in my head… I’m thinking like when you go to a bar/coffee shop/restaurant and they have the stools with a ledge out their front windows. Now to sell this idea to Andrew!
I just stumbled across your blog and I am in love! Can you post photos of your double parlor? We just moved into an old Victorian and we have the same problem…. double parlor with a bay window, awkwardly located fireplace and open to the dining room. I’m dying to know how you resolve your layout challenge!
Hi Elizabeth! These posts show the space more and what I ended up doing over time!
https://mirandaschroeder.com/one-room-challenge-parlor-reveal/
https://mirandaschroeder.com/sage-green-living-room/